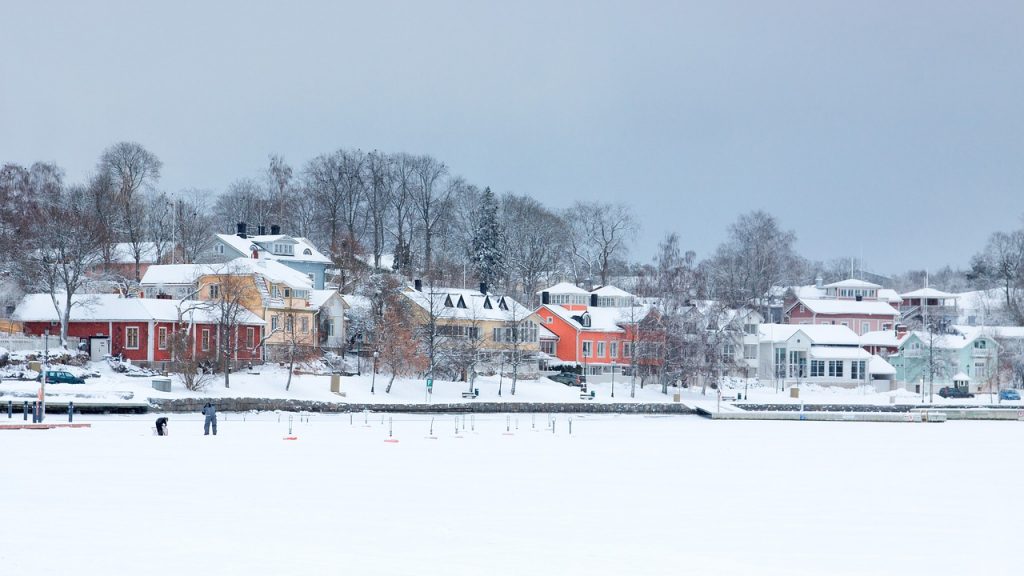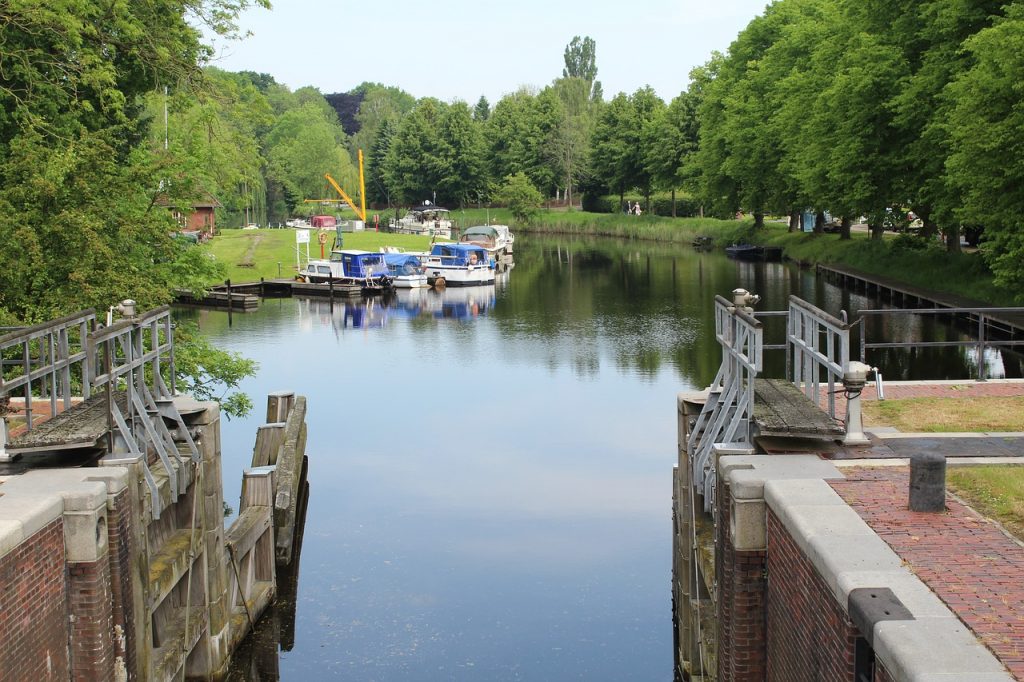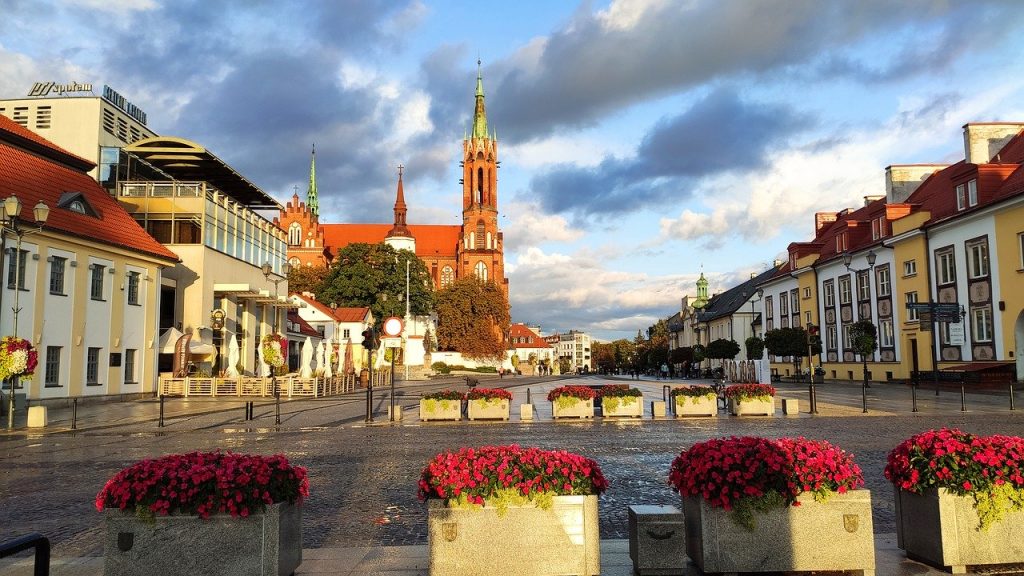A short history of Janowiec
When the last glaciation subsided, covering 11,000 years ago, almost the entire continent of Europe, through the area where Janowiec is now, a great old Vistula flowed, whose wide riverbed rested on the limestone slopes of the escarpment. It was not yet an attractive area for human settlement. However, after some time, when the Vistula narrowed its bed, leaving safe tracts of land at the foot of the escarpment, and the climate warmed, these areas settled, it would be safer to say – they visited small clusters of our nomadic ancestors. The archeology of the right side of Kazimierz on the Vistula River is much more interesting because of the fertile loess lands, often cultivated by typical agricultural tribes. Hence the number of early medieval strongholds in that area.
The oldest written sources about Janowiec, or actually Serokomla, because this was the name of the city until it was granted city rights in the sixteenth century, come from the twelfth century. Apparently, already in 1120 a wooden larch church stood here, which proves that the settlement of the area was already permanent at that time. Serokomla was on the trade route, and the convenience of crossing the Vistula River had to attract many traveling merchants, and the service of the crossing and exchange of goods with them probably kept many residents alive. We have more reliable information only from the 14th and 15th centuries. At that time, the village of Serokomla is owned by the Zaklik family, who later take the Janowski name in unexplained circumstances. Their family headquarters were in neighboring Janokice. It is wondering why they did not set up their headquarters in Serokomla, in 1350 a brick Gothic church was founded by the Bishop of Bodzanta, the place was also convenient for establishing an ancestral nest, but the Janowski family established their praedium or farm in Janowice. Perhaps they had a small defensive structure in the place where today there is a sixteenth-century castle, but so far no discoveries, either source or archaeological, have revealed this.
With 1491, Serokomla’s membership in the Janowski family ends. Katarzyna Janowska gives away: Janowice, Serokomla and Mszadla to Piotr I Firlej of the Lewart coat of arms in exchange for part of another village and a certain amount of money. From this event, for almost a hundred years, these areas will be in orbit of the Firlej family, and Janowiec will experience its golden period of prosperity.
Janowiec Castle
The city and Janowiec Castle are located in the western part of the Lublin Province on the Vistula River in its central, breakthrough section. Landscape values and the vicinity of Kazimierz Dolny, located on the opposite bank of the Vistula – a town famous for its Renaissance tenement houses and granaries, make this place attractive for tourists. The bastion castle in Janowiec on the Vistula was erected in the years 1508 – 1526 thanks to the efforts of Mikołaj Firlej the Grand Hetman of the Crown and for over 150 years remained under the control of the Firlejów – one of the most powerful and influential families of contemporary Poland.
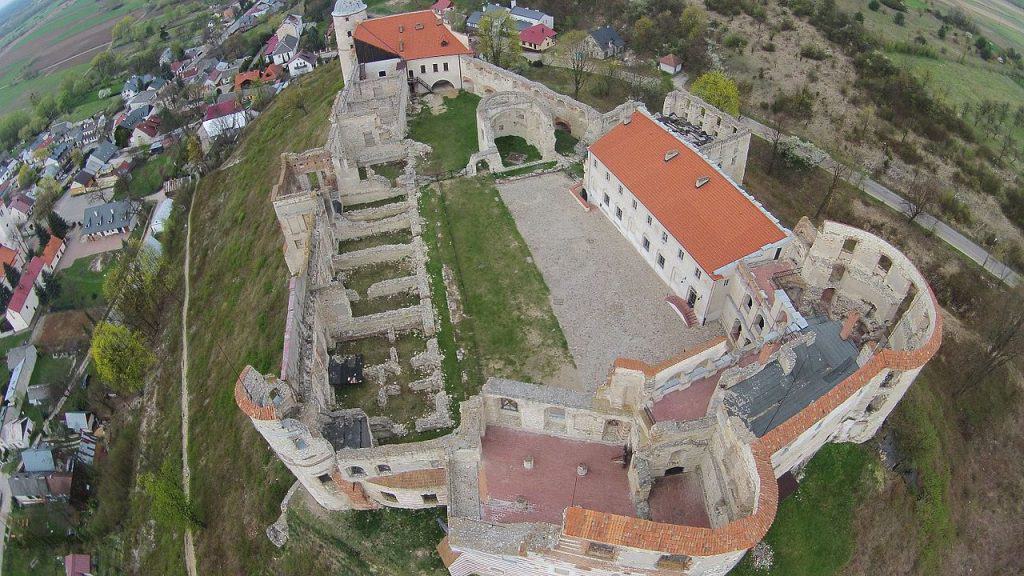
Originally, the castle was not intended for the residence of the owner. This one was in Dąbrowica near Lublin. It was founded on the plan of an irregular polygon, adapted to the terrain configuration, on the high slope of the Vistula River valley, at the foot of which the city of Janowiec is located. From the beginning, it covered the current dimensions of 121x 71 m. It consisted of a gatehouse preceded by a dry moat with a bastion, gate neck and relict-preserved foregate, Great Northeast Bastei, eastern corner tower (so-called puntone), two residential and defensive towers (southern and northern). These elements, connected by curtain walls to the shooting range system, formed a fortress that could contain, in case of danger, the population of this part of Firlej’s goods and possessions.
The whole erected from the Upper Cretaceous rock mined in local quarries, supplemented in some parts with brick, plastered and decorated with painted white-cinnabar stripes to enhance clarity. The researchers of the object emphasize the modernity of the castle’s defense system, with full adaptation to firearms, referring to the emerging southern European fortifications. Undoubtedly, the bastion fortification of Janowiec was in the early Poland. Of the sixteenth century, a precursor’s work and had to have an impact on the later built numerous bastion castles on the south-eastern border, e.g. Kamieniec, Jazłowiec, Trembowla, Brzeżany, Klewanie, Żółkiew and others currently in Ukraine.
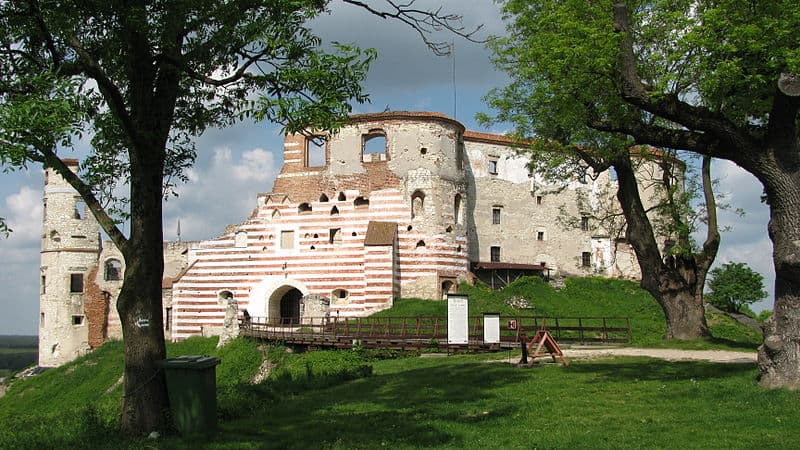
At the end of the 16th century, the fortress began to lose its military significance in favor of residential functions. Another owner, Andrzej Firlej, in the years 1577-1587 built a Renaissance palace wing with an attic and columnar cloisters from the courtyard, filling the space between the corner tower and the southern residential tower. A wall with bunk, columned cloisters partitioned the space of the foundation, creating a representative Great Courtyard.
This work was led by Santi Gucci Fiorentino, of Italian origin, the greatest of architects and sculptors active in Poland in the second half of the year. Sixteenth century. The next owner, Jan Karol Tarło, makes in the first half 17th century the largest castle expansion in history. He rebuilds the palace of Andrzej Firlej and extends it westwards, creating today the South Wing towering over the city, flanked with cylindrical towers from the east and west. Its interiors acquire a rich stucco decor with features of the early Roman Baroque, partly preserved (now after conservation) in an apartment in the West Tower. At the same time, based on the original defensive curtains, so-called North House and four-storey East Wing with pillar cloisters. Wielka Basteja, who had ceased to perform military functions during the Firlej family, was built over from the side of the courtyard. During this period, the façade of the East Wing from the moat was adorned with plaster drawings of walking soldiers. As a result of the marriage of Barbara Tarło with Jerzy Sebastian Lubomirski, the Grand Marshal of the Crown and the Crown Field Hetman, the castle around 1654 falls for over 125 years into the hands of the powerful magnate Lubomirski family. After 1667, in the place of the demolished northern tower, farm buildings (so-called apprentice) are erected, while in the Small Courtyard, above the well, a chapel leaning against a wall with cloisters. The interiors receive new painting and stucco decorations in the style of Louis XV, rococo ornamental and allegorical frames of the windows of the southern facade are created, emphasizing the palace character of the castle from the city side. During this period, Tylman van Gameren, a Dutchman of the greatest baroque architect in Poland, is documented at the castle. The last of the Lubomirski owners, Janowiec Marcin, the general and Grand Marshal of the Crown, sold the castle in 1780 to Mikołaj Piaskowski. Throughout the nineteenth century, the castle often changed owners, who could not afford to maintain an expensive, large residence. Significantly destroyed during the war of Napoleon with Austria, it fell into ruin, becoming both a source of obtaining building materials for both owners and the surrounding population.
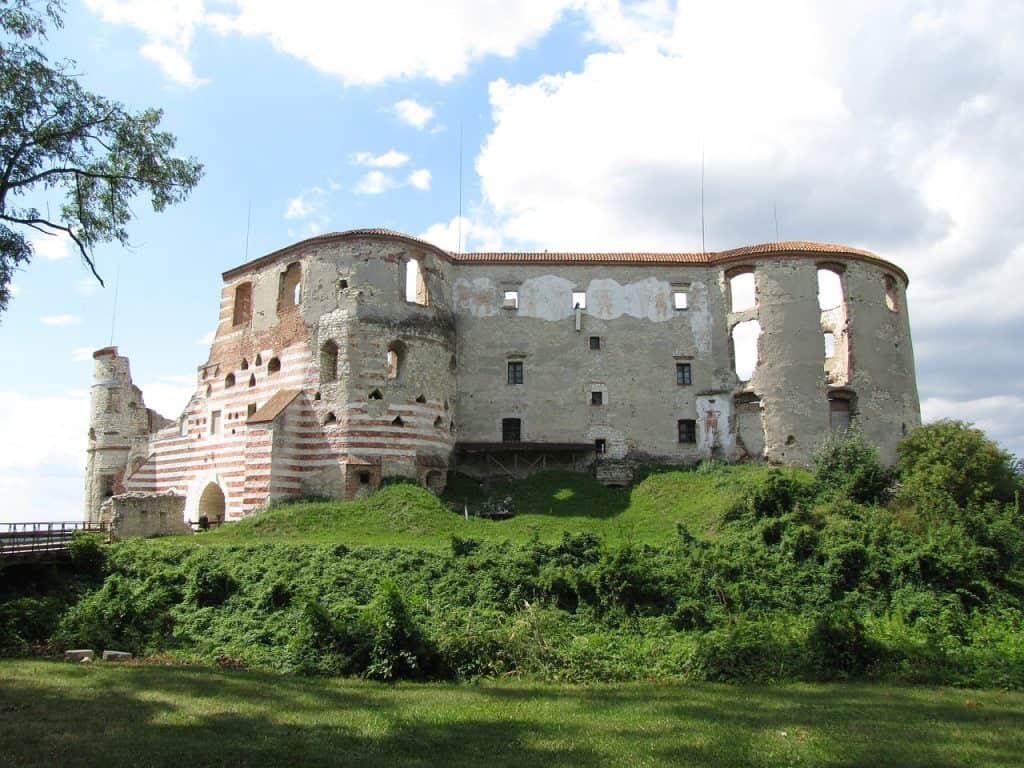
In 1931, Leon Kozłowski bought the ruin together with the adjacent 16 hectare park. Despite many efforts and renovation works, it was not able to prevent the rapidly progressing process of disintegration of the ruin, which was caused by significant damage caused by artillery fire during World War II, atmospheric factors and vegetation growing on the ruins. The remains of the tiny Janowiec estate were too small to be taken over by the authorities as part of the agrarian reform of 1945, which is why Leon Kozłowski was known as the only private owner of the castle in communist Poland. In 1975, the castle and the park were purchased by the Vistula Museum in Kazimierz Dolny with the intention of conserving the ruins and establishing a branch here. In 1976, methodological archaeological and architectural-historical research began. These studies, carried out in the area rarely seen at architectural monuments, allowed to read all phases of the construction and extension of the castle. Initially, conservation efforts were aimed at preserving permanent ruin, which is a significant element of the cultural landscape. However, this concept was abandoned in favor of partial reconstruction and adaptation to museum needs.
In 1993, an implementation plan was created, which he tried to integrate earlier conservation and construction activities with the vision of the castle – a museum, a small hotel and a restaurant. At present, with a significant reduction in financial resources (or rather their lack), the priority is to stabilize the existing technical condition of the castle, maintain it and carry out ongoing maintenance. The new concept being created, based on modern planning and management, requires the valorisation of archaeological and architectural discoveries and the development of a study of possibilities combining conservation priorities and new ways of financing the project. In the rebuilt interiors of the castle we present a permanent exhibition on the history of the castle. During the tourist season (May – October) we also organize temporary exhibitions, while a cafe is open at the castle during this period. We hope to meet you in Janowiec, where we cordially invite you.
based on the text of Wojciech Santarek.
Church in Janowiec
The original wooden church of St. Małgorzata in Janowiec was founded in the 12th century. In 1326 it was already described as old. It was probably in poor technical condition at the time, which caused the foundation of a new, already stone church, around 1350. This small, one-nave church was expanded in the mid-sixteenth century by the foundation of Piotr Firlej, Ruthenian voivode, owner of Janowiec. A new, spacious nave and presbytery were built next to the old church. After the handing over of the newly built, yet unfinished part of the church to the Protestants by Calvin Andrzej Firlej, Lublin castellan, the old church remained a Catholic temple. Over the next few decades, almost until the end of the 16th century, two religions were held side by side in the Janowiec church: in the old part Catholic and in the new part Protestant.
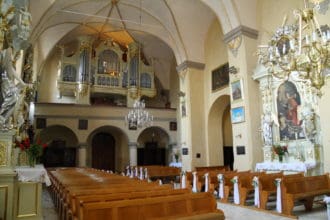
After the takeover of the new part of the church by Catholic priests at the end of the 16th century, the church space was unified – so far the separate interiors of the old and the new part were combined, so that the old church became the side chapel of St. Anne. At that time, a magnificent church tower was erected, betraying the hand of a good architect, similar in shape to church towers in the Czemierniki family belonging also to the Firlej family.
The following centuries were a period of gradual enrichment of the interiors of the Janowiec church by generous founders, mainly representatives of families ruling Janowiec. The overwhelming majority of the church’s decor, including the magnificent Baroque altars, were created at a time when the church was managed by the Lubomirski family from the Janowiec line. Particularly noteworthy is the Baroque main altar, perhaps designed by Tylman of Gameren, and not worse than the late Baroque side altars, probably from the Puławy workshop of brothers Jan Eliasz and Henryk Hoffmann.
The most valuable monument in the interior of the Janowiec church is the mannerist tombstone of Andrzej Firlej and his wife, Barbara née Szreński, the work of the eminent Florentine sculptor Santi Gucci, court artist of the kings Zygmunt August and Stefan Batory.
The article comes from the website http://www.janowiec.pl/
